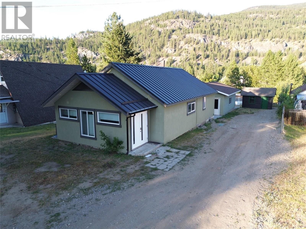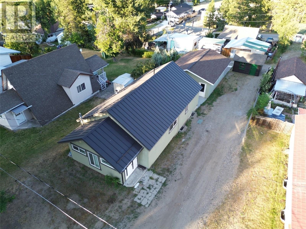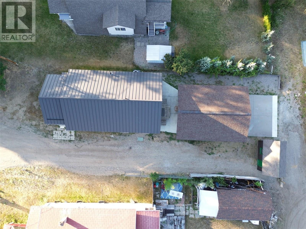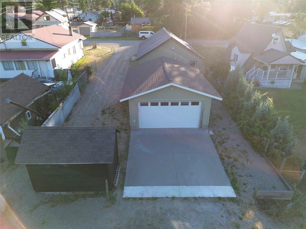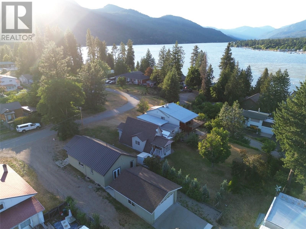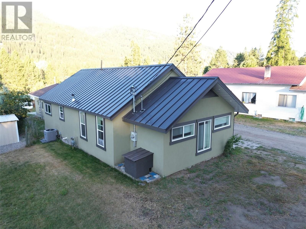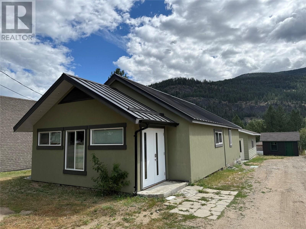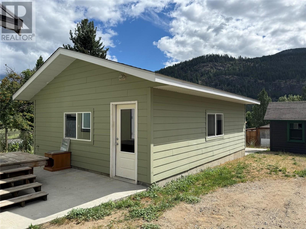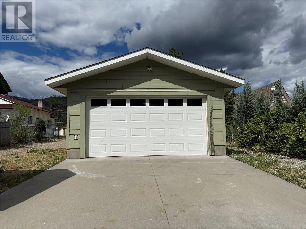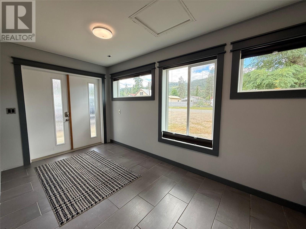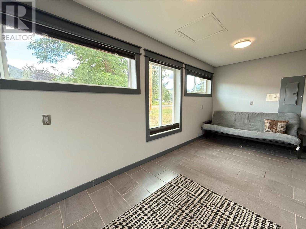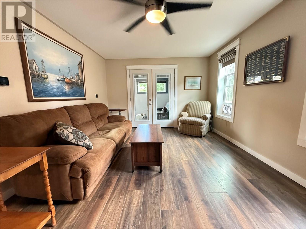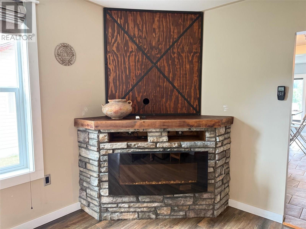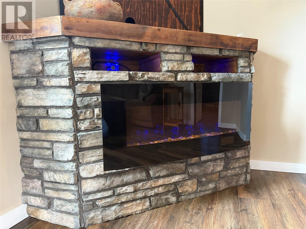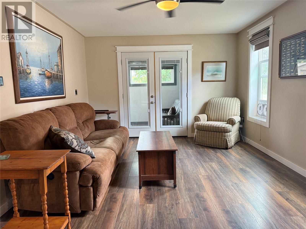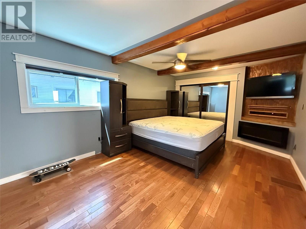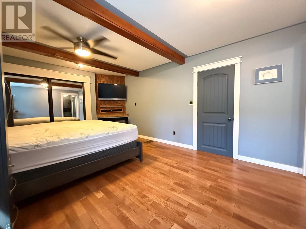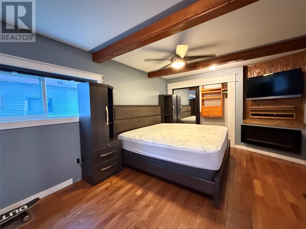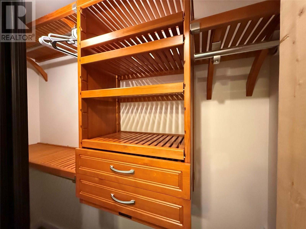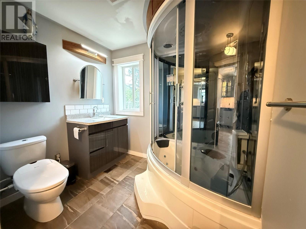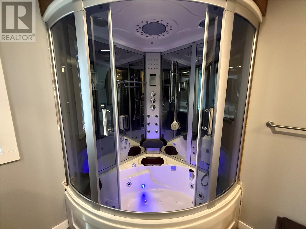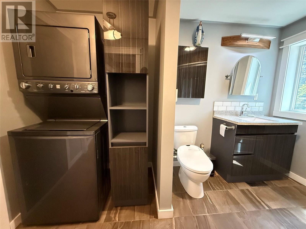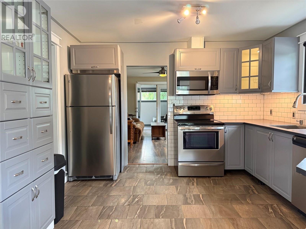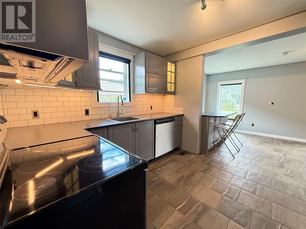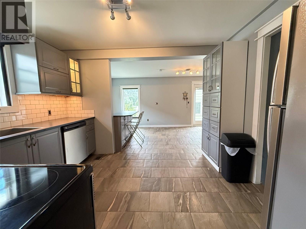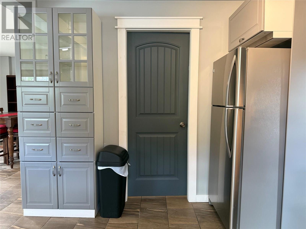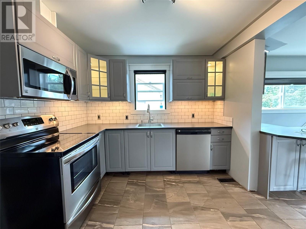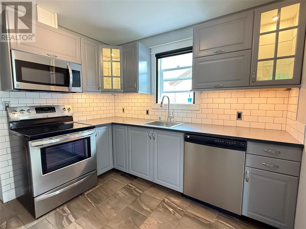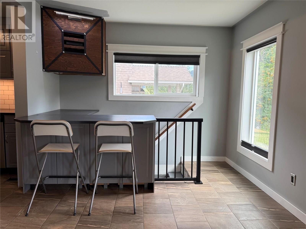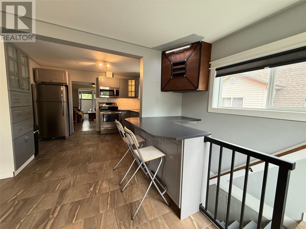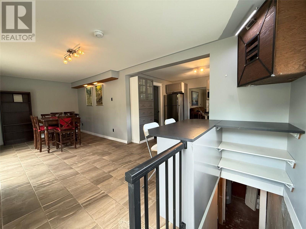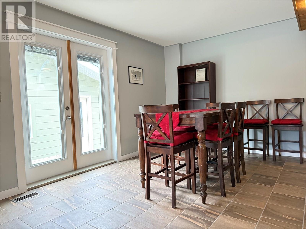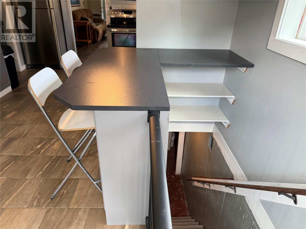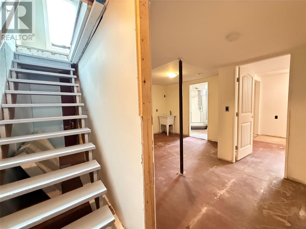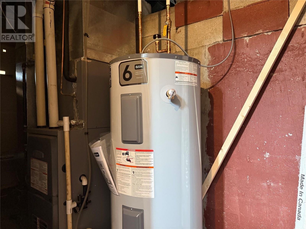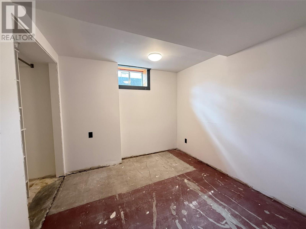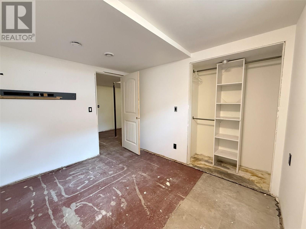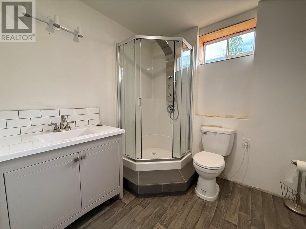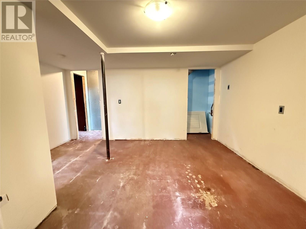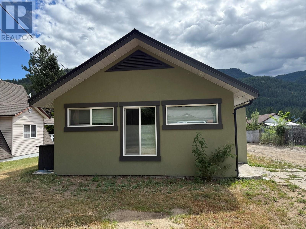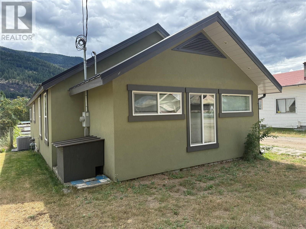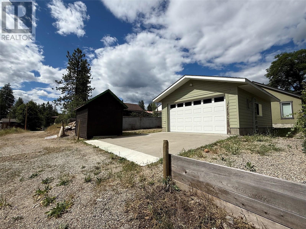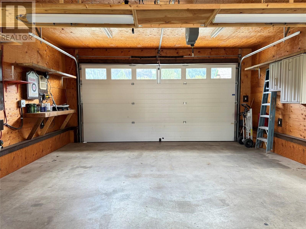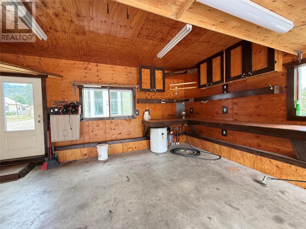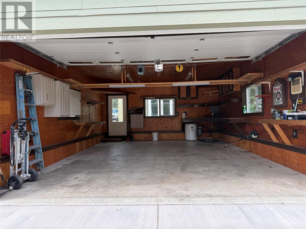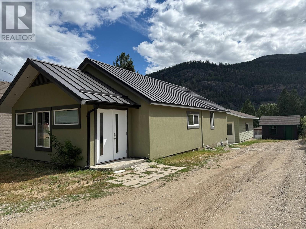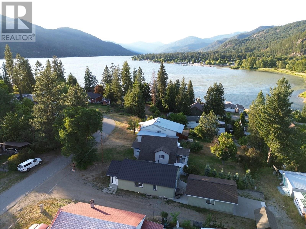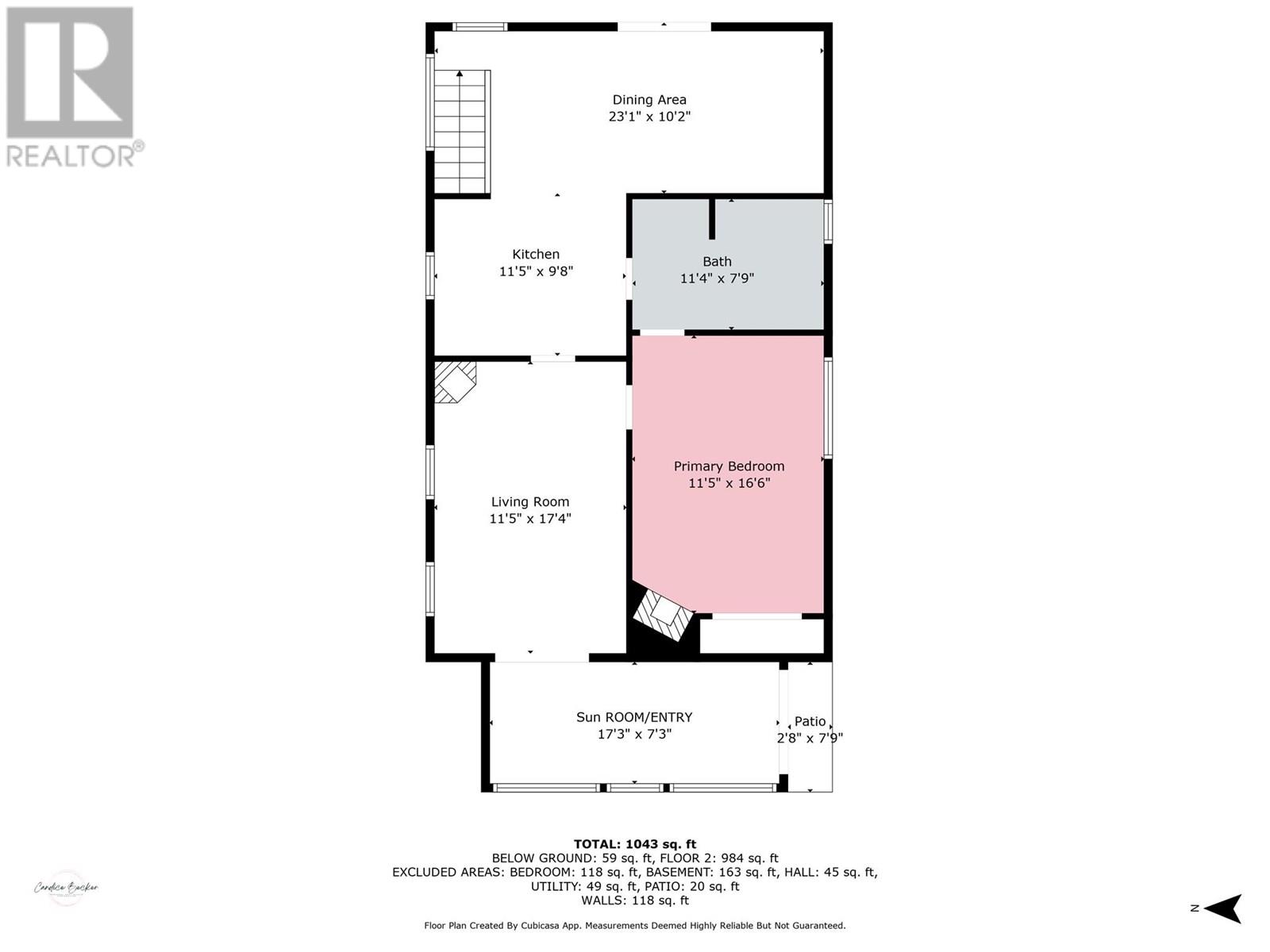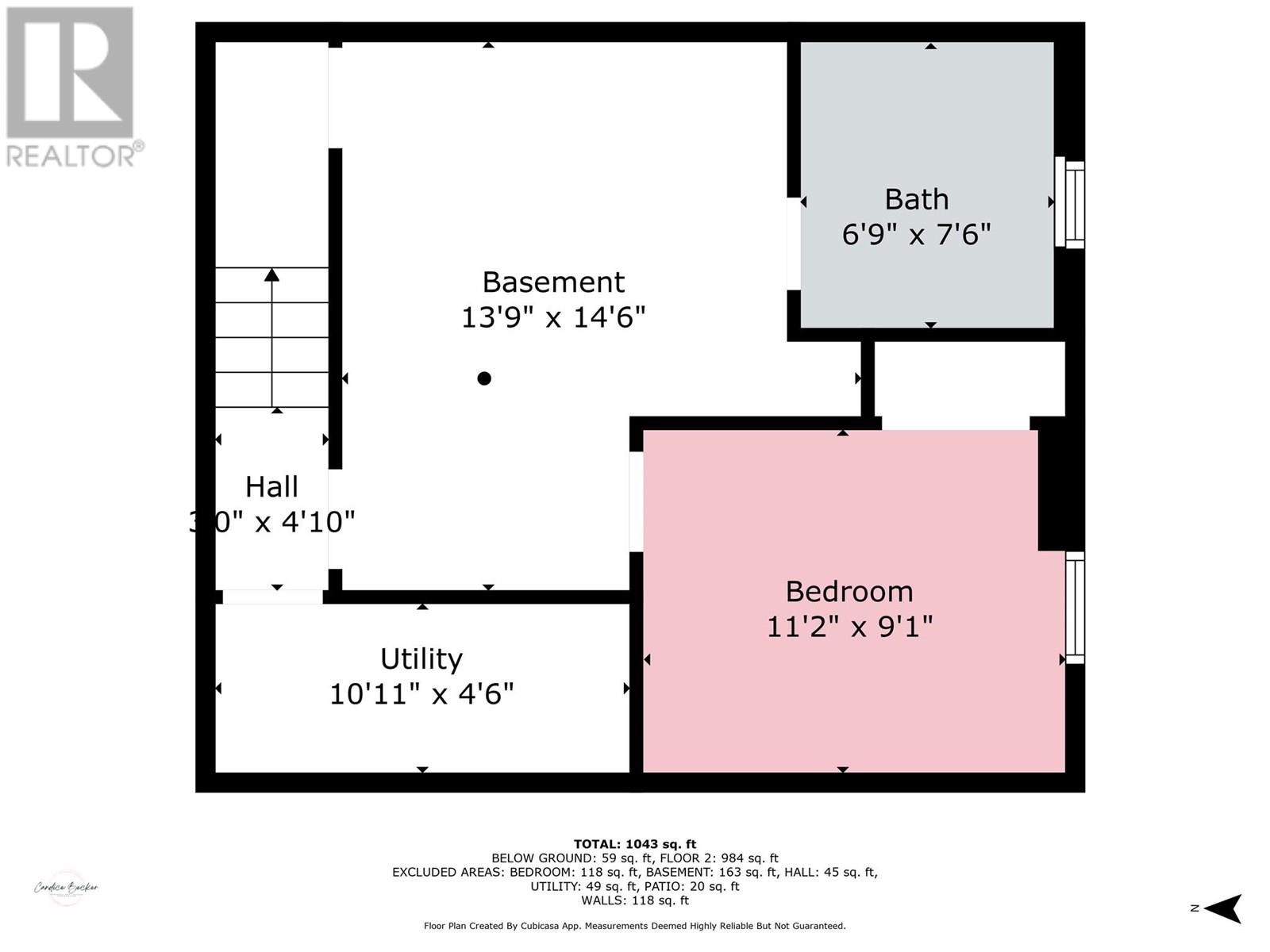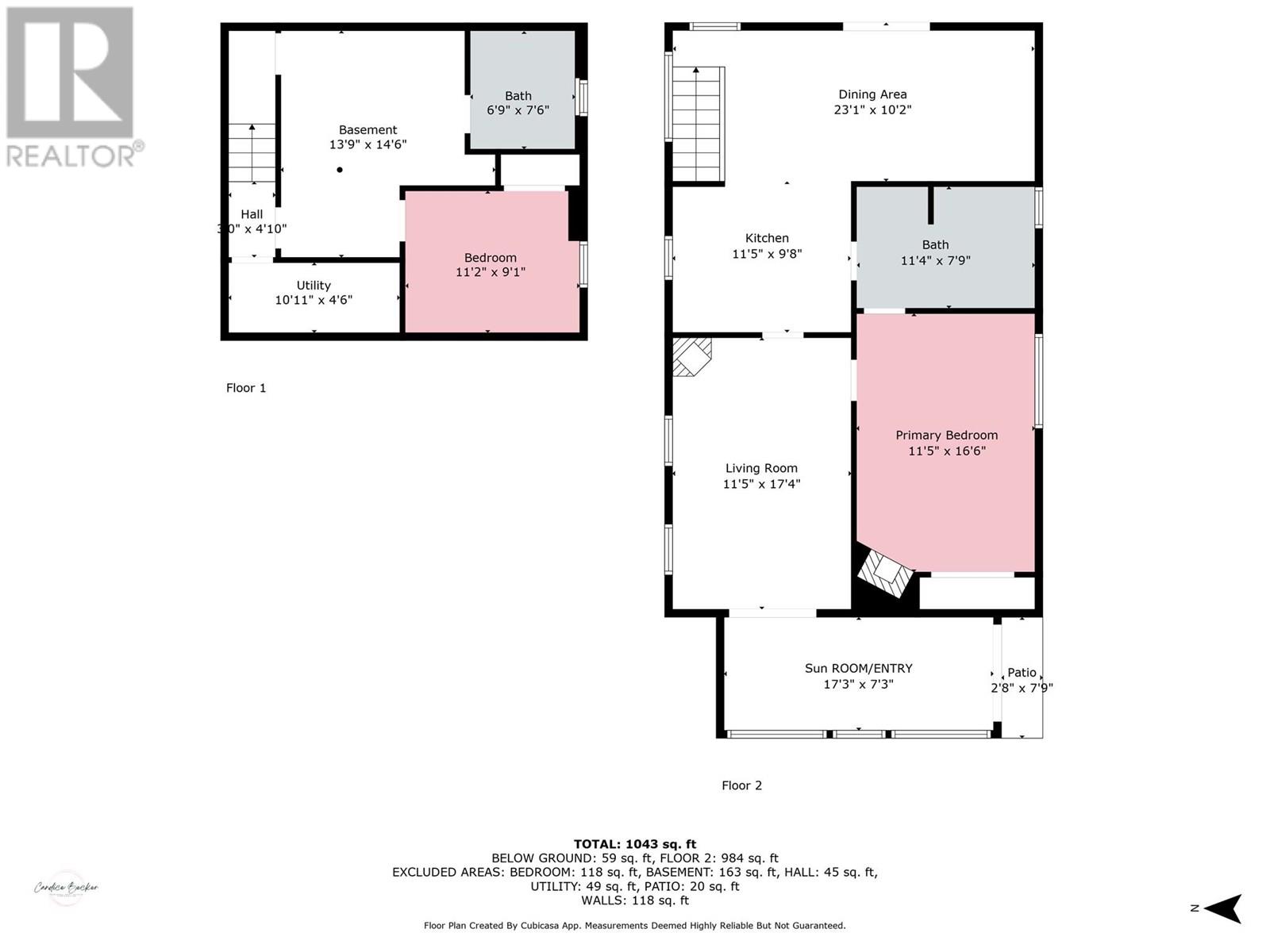2 Bedroom
2 Bathroom
947 ft2
Ranch
Central Air Conditioning
Forced Air, See Remarks
$499,000
This beautifully updated Christina Lake home is the perfect blend of comfort, style, and location—just a 3-minute walk to a semi-private beach and close to pickleball, tennis courts, baseball, an outdoor gym, and the community hall. Substantially renovated in 2017, it features new plumbing, a seamless metal roof, a stunning kitchen with all-new matching Kenmore appliances, and a new gas furnace and hot water tank. The main floor offers a spacious primary bedroom, a spa-like bathroom with a Jacuzzi tub/shower, and peek-a-boo lake views from the dining area and outside. Downstairs, you'll find a second bedroom and bathroom, nearly complete and just waiting for your choice of flooring and final touches. Enjoy high-end details like under-cabinet lighting, luxurious showers in both bathrooms, Wi-Fi-controlled heating, and a 26x28 shop with in-floor heating and alley access—perfect for hobbies, storage, or year-round projects. A perfect move-in-ready lake home with modern upgrades in a prime location! Call your Local Real Estate Agent today! (id:23267)
Property Details
|
MLS® Number
|
10355670 |
|
Property Type
|
Single Family |
|
Neigbourhood
|
Christina Lake |
|
Amenities Near By
|
Recreation, Schools |
|
Community Features
|
Family Oriented |
|
Parking Space Total
|
2 |
|
View Type
|
Lake View, Mountain View |
Building
|
Bathroom Total
|
2 |
|
Bedrooms Total
|
2 |
|
Appliances
|
Refrigerator, Dishwasher, Oven - Electric, Microwave, Washer/dryer Stack-up |
|
Architectural Style
|
Ranch |
|
Constructed Date
|
1957 |
|
Construction Style Attachment
|
Detached |
|
Cooling Type
|
Central Air Conditioning |
|
Exterior Finish
|
Stucco |
|
Flooring Type
|
Laminate, Tile |
|
Heating Fuel
|
Electric |
|
Heating Type
|
Forced Air, See Remarks |
|
Roof Material
|
Metal |
|
Roof Style
|
Unknown |
|
Stories Total
|
2 |
|
Size Interior
|
947 Ft2 |
|
Type
|
House |
|
Utility Water
|
Community Water User's Utility |
Parking
Land
|
Access Type
|
Easy Access |
|
Acreage
|
No |
|
Land Amenities
|
Recreation, Schools |
|
Sewer
|
Septic Tank |
|
Size Irregular
|
0.14 |
|
Size Total
|
0.14 Ac|under 1 Acre |
|
Size Total Text
|
0.14 Ac|under 1 Acre |
|
Zoning Type
|
Unknown |
Rooms
| Level |
Type |
Length |
Width |
Dimensions |
|
Basement |
Family Room |
|
|
14'6'' x 11'9'' |
|
Basement |
Full Bathroom |
|
|
11'3'' x 7'6'' |
|
Basement |
Bedroom |
|
|
11'3'' x 9'0'' |
|
Main Level |
Dining Room |
|
|
9'7'' x 23'7'' |
|
Main Level |
Full Bathroom |
|
|
8'0'' x 11'5'' |
|
Main Level |
Primary Bedroom |
|
|
11'6'' x 16'6'' |
|
Main Level |
Kitchen |
|
|
11'6'' x 9'4'' |
|
Main Level |
Living Room |
|
|
17'6'' x 11'6'' |
|
Main Level |
Foyer |
|
|
7'5'' x 17'5'' |
https://www.realtor.ca/real-estate/28596381/1640-ode-road-christina-lake-christina-lake

